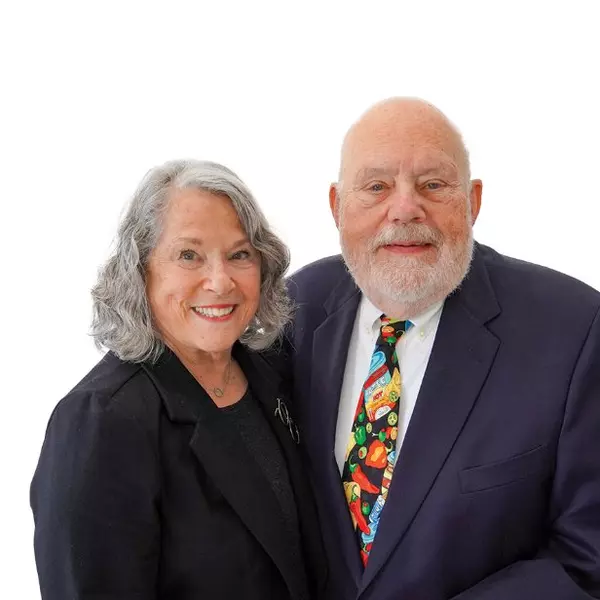$1,100,000
$989,000
11.2%For more information regarding the value of a property, please contact us for a free consultation.
5468 Provence PL Riverside, CA 92506
4 Beds
3 Baths
2,061 SqFt
Key Details
Sold Price $1,100,000
Property Type Single Family Home
Sub Type Single Family Residence
Listing Status Sold
Purchase Type For Sale
Square Footage 2,061 sqft
Price per Sqft $533
MLS Listing ID IV24237044
Sold Date 12/27/24
Bedrooms 4
Full Baths 2
Half Baths 1
HOA Y/N No
Year Built 1962
Lot Size 0.360 Acres
Property Sub-Type Single Family Residence
Property Description
WAIT...WHAT??? That place is in Victoria Woods?! On a cul de sac?? Wow. YUP!!!! Well, Victoria Palms for those of you "in the know". This mid century modern home has been meticulously remodeled. The current owner was planning on moving in and life plans changed, so his pain-staking process CAN be your benefit!! Have you seen that garage door?? Have you seen that front door?? Have you seen the eaves boxed in with clear cedar?? HAVE YOU SEEN THE FLOATING STAIRCASE AND 15ft+ WINDOWS?!?!?!?! HAVE YOU!?!?! Thats just the tip of this several hundred thousand dollar remodel. The driveway and RV parking...the gates...the bathrooms....the flooring...the windows: ALL NEW. Kitchen remodeled. Wall appointments to die for. A backyard zen garden to relax in or throw a party. THIS HOME IS A STATEMENT. Modern black with matching roof. Beautiful stack stone in white...cedar accents. You do NOT want to miss this one.
Location
State CA
County Riverside
Area 252 - Riverside
Zoning R1125
Rooms
Main Level Bedrooms 1
Interior
Interior Features Breakfast Bar, Main Level Primary, Primary Suite, Walk-In Closet(s)
Heating Central
Cooling Central Air
Flooring Laminate, Vinyl
Fireplaces Type Family Room
Fireplace Yes
Laundry Laundry Room
Exterior
Parking Features Attached Carport, Carport, Driveway, RV Gated, RV Access/Parking
Garage Spaces 2.0
Carport Spaces 1
Garage Description 2.0
Fence New Condition, Security, See Remarks, Wood
Pool None
Community Features Street Lights, Suburban
View Y/N Yes
View Mountain(s), Neighborhood
Porch Front Porch, Open, Patio, Porch, Stone
Attached Garage Yes
Total Parking Spaces 3
Private Pool No
Building
Lot Description Cul-De-Sac, Desert Front, Lawn, Sprinkler System
Faces Southwest
Story 2
Entry Level Two
Sewer Public Sewer
Water Public
Architectural Style Mid-Century Modern, Patio Home
Level or Stories Two
New Construction No
Schools
Elementary Schools Alcott
Middle Schools Gage
High Schools Polytechnic
School District Riverside Unified
Others
Senior Community No
Tax ID 222262001
Acceptable Financing Cash, Cash to New Loan, Conventional, Contract, FHA, Fannie Mae, Freddie Mac, Owner May Carry, Submit, VA Loan
Listing Terms Cash, Cash to New Loan, Conventional, Contract, FHA, Fannie Mae, Freddie Mac, Owner May Carry, Submit, VA Loan
Financing Conventional
Special Listing Condition Standard
Read Less
Want to know what your home might be worth? Contact us for a FREE valuation!

Our team is ready to help you sell your home for the highest possible price ASAP

Bought with LOURDES URIBE • EXP REALTY OF SOUTHERN CALIFORNIA INC.
The Wilkas Group - Lenore & Alexander Wilkas
Real Estate Advisors | License ID: DRE 01343201 & 01355442





