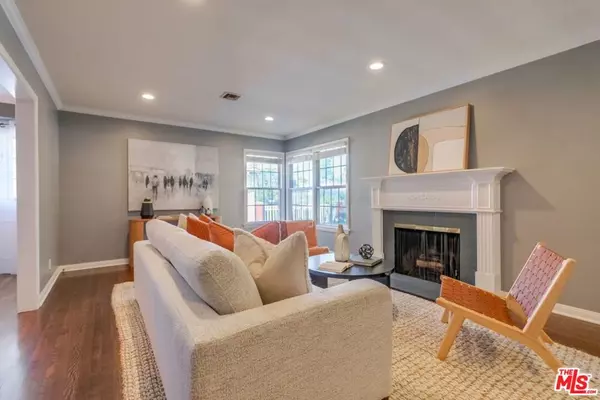$1,355,000
$1,399,000
3.1%For more information regarding the value of a property, please contact us for a free consultation.
5519 Costello AVE Sherman Oaks, CA 91401
3 Beds
3 Baths
1,856 SqFt
Key Details
Sold Price $1,355,000
Property Type Single Family Home
Sub Type Single Family Residence
Listing Status Sold
Purchase Type For Sale
Square Footage 1,856 sqft
Price per Sqft $730
MLS Listing ID 24461455
Sold Date 12/27/24
Bedrooms 3
Full Baths 2
Half Baths 1
HOA Y/N No
Year Built 1947
Lot Size 8,102 Sqft
Property Description
Magnificent traditional 3 bed & 2 1/2 bath residence located in a storybook-like neighborhood of Sherman Oaks on an 8104 sqft lot. Step inside the spacious living room with wood floors and formal wood-burning fireplace creating a warm & inviting atmosphere. Recessed lighting & crown moldings add a touch of modern elegance. Light & bright dining area leads to kitchen with ample cabinet space for storage, stainless appliances, cozy work-nook & washer/dryer hook ups. Oversized front bedroom looks out to the lush greenery of the front yard. Hallway leads to large bathroom with tub-shower combo. Den with access from both sides of the home, perfect for reading room/home office/play room, includes a convenient half bath & leads to large 2nd bedroom. Primary bedroom boasts a sizable walk-in closet & sliders that lead out to the patio deck, creating an ideal space for relaxation and outdoor gatherings. Huge backyard offers a peaceful sanctuary where you can unwind and escape the hustle and bustle of daily LA life. Approx. 100 sq ft finished bonus room (un-permitted) with A/C serves as private office/workout space in the detached garage. Fenced area behind the garage, perfect for a dog run or an additional play/social area. This home is truly a Sherman Oaks gem. Don't miss the opportunity to make it your own and experience the charm and tranquility of this wonderful neighborhood. Schedule a showing today!
Location
State CA
County Los Angeles
Area So - Sherman Oaks
Zoning LAR1
Interior
Interior Features Separate/Formal Dining Room, Walk-In Closet(s)
Heating Central
Cooling Central Air
Flooring Wood
Fireplaces Type Living Room
Furnishings Unfurnished
Fireplace Yes
Appliance Dishwasher, Disposal, Microwave, Refrigerator
Laundry In Kitchen
Exterior
Parking Features Garage
Garage Spaces 1.0
Garage Description 1.0
Pool None
View Y/N No
View None
Accessibility Accessible Approach with Ramp
Porch Deck
Total Parking Spaces 2
Private Pool No
Building
Faces East
Story 1
Entry Level One
Sewer Other
Architectural Style Traditional
Level or Stories One
New Construction No
Others
Senior Community No
Tax ID 2247007016
Special Listing Condition Standard
Read Less
Want to know what your home might be worth? Contact us for a FREE valuation!

Our team is ready to help you sell your home for the highest possible price ASAP

Bought with Robert Johnson • E H Realty
The Wilkas Group - Lenore & Alexander Wilkas
Real Estate Advisors | License ID: 01343201 & 01355442





