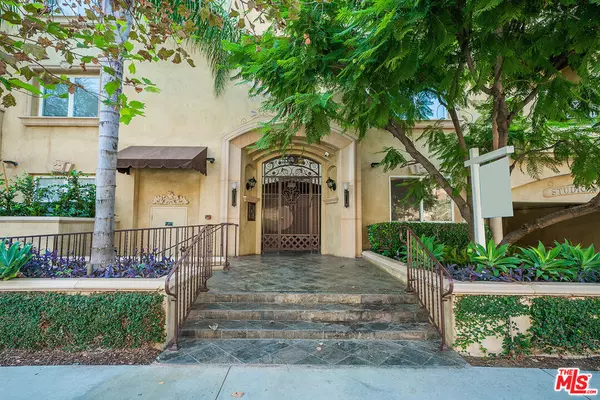$1,049,000
$1,120,000
6.3%For more information regarding the value of a property, please contact us for a free consultation.
12044 Hoffman ST #PH5 Studio City, CA 91604
3 Beds
3 Baths
1,470 SqFt
Key Details
Sold Price $1,049,000
Property Type Condo
Sub Type Condominium
Listing Status Sold
Purchase Type For Sale
Square Footage 1,470 sqft
Price per Sqft $713
MLS Listing ID 24436587
Sold Date 12/20/24
Bedrooms 3
Full Baths 3
Condo Fees $750
HOA Fees $750/mo
HOA Y/N Yes
Year Built 2007
Lot Size 0.358 Acres
Property Description
Highly sought after front facing penthouse in a luxury condominium building in prime Studio City. A water cascading fountain greets you as you enter the lushly landscaped courtyard. This tastefully appointed unit features hardwood floors, alcove ceilings, crown moldings, skylights, granite countertops, stainless viking range and hood, Bosch dishwasher and Jenn-Air refrigerator. Living room opens up to two balconies separated by a fireplace offering mountain views. The master suite features a walk-in closet and en-suite bath with dual sinks, a frameless glass shower door and an oversized tub. This controlled access building offers a gym, roof top deck, secure subterranean parking with two dedicated spots and plenty of guest parking. Situated in Carpenter Avenue School boundaries and close to CBS/Radford Studios, the Studio City Farmers Market, Trader Joe's and near many terrific shops and restaurants.
Location
State CA
County Los Angeles
Area Stud - Studio City
Zoning LAR3
Interior
Interior Features Tray Ceiling(s), Separate/Formal Dining Room, High Ceilings
Heating Central
Flooring Wood
Fireplaces Type Living Room
Furnishings Unfurnished
Fireplace Yes
Appliance Dishwasher, Gas Range, Microwave, Range, Refrigerator, Dryer, Washer
Laundry Stacked
Exterior
Parking Features Assigned, Controlled Entrance, Underground, Garage, Garage Door Opener, Community Structure, Tandem
Garage Spaces 2.0
Garage Description 2.0
Pool None
Amenities Available Controlled Access
View Y/N Yes
Roof Type Tile
Total Parking Spaces 2
Private Pool No
Building
Faces North
Story 1
Entry Level One
Architectural Style Mediterranean
Level or Stories One
New Construction No
Schools
School District Los Angeles Unified
Others
Pets Allowed Call, Yes
Senior Community No
Tax ID 2368002131
Security Features Carbon Monoxide Detector(s),Security Gate,Smoke Detector(s)
Special Listing Condition Standard
Pets Allowed Call, Yes
Read Less
Want to know what your home might be worth? Contact us for a FREE valuation!

Our team is ready to help you sell your home for the highest possible price ASAP

Bought with Sharon Rollins • Sotheby's International Realty
The Wilkas Group - Lenore & Alexander Wilkas
Real Estate Advisors | License ID: 01343201 & 01355442





