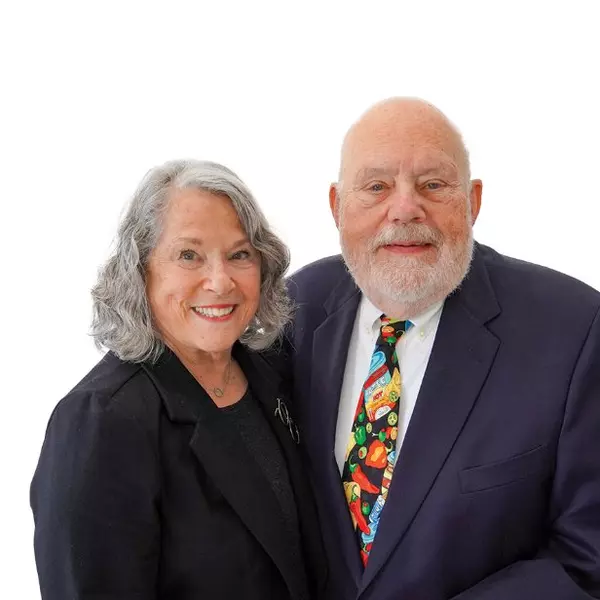$3,000,000
$3,600,000
16.7%For more information regarding the value of a property, please contact us for a free consultation.
4865 Windsor BLVD Cambria, CA 93428
4 Beds
3 Baths
2,315 SqFt
Key Details
Sold Price $3,000,000
Property Type Single Family Home
Sub Type Single Family Residence
Listing Status Sold
Purchase Type For Sale
Square Footage 2,315 sqft
Price per Sqft $1,295
Subdivision Sea Clift Estates(500)
MLS Listing ID SC24119766
Sold Date 01/02/25
Bedrooms 4
Full Baths 1
Three Quarter Bath 2
HOA Y/N No
Year Built 1976
Lot Size 0.275 Acres
Property Sub-Type Single Family Residence
Property Description
On a Sea Clift Estates 1/4 ac+ ocean front lot is this 4 Bedroom, 3 Bathroom Single Level Home! Beam ceilings, big windows and an open plan provide space for living your best life. Enjoy outdoor living in the expansive back yard on the bluff and among the native plant garden or in the 24' X 20' private courtyard. Located midway between the 420+ acre Fiscalini Ranch Preserve and Moonstone Beach Drive, you have easy walking including into West Village for eating, drinking and shopping outings. The 24' X 24' two car garage has plenty of room for your toys and tools, and the driveway fits another 3 cars. You will watch whales, otters and other critters frolic in the ocean and then the new-every-night dramatic sunsets. Set between the kitchen, garage and courtyard is a bonus laundry etc room with sliding glass door opening to the courtyard. A deck off of the living overlooks the yard, the bluffs, the ocean and sunsets. Be sure to take your time at this one, appreciating the various nuances of this special home. Inside and out, all the areas are spacious. Call your realtor today to schedule a showing. Thank you!
Location
State CA
County San Luis Obispo
Area Camb - Cambria
Rooms
Main Level Bedrooms 4
Interior
Interior Features Beamed Ceilings, Balcony, Granite Counters, All Bedrooms Down, Atrium, Bedroom on Main Level, Entrance Foyer, Main Level Primary
Heating Forced Air
Cooling None
Fireplaces Type Living Room
Fireplace Yes
Appliance Dryer
Exterior
Garage Spaces 2.0
Garage Description 2.0
Pool None
Community Features Biking, Dog Park, Fishing, Hiking, Horse Trails, Preserve/Public Land
Waterfront Description Ocean Access,Ocean Front,Ocean Side Of Freeway,Ocean Side Of Highway
View Y/N Yes
View Ocean, Panoramic
Accessibility Safe Emergency Egress from Home, Accessible Hallway(s)
Attached Garage Yes
Total Parking Spaces 5
Private Pool No
Building
Lot Description Bluff, Landscaped, Rectangular Lot, Walkstreet
Story 1
Entry Level One
Sewer Public Sewer
Water Public
Level or Stories One
New Construction No
Schools
School District Coast Unified
Others
Senior Community No
Tax ID 013322004
Acceptable Financing Cash, Cash to New Loan
Horse Feature Riding Trail
Listing Terms Cash, Cash to New Loan
Financing Cash
Special Listing Condition Standard
Read Less
Want to know what your home might be worth? Contact us for a FREE valuation!

Our team is ready to help you sell your home for the highest possible price ASAP

Bought with Richard Breen • Breen Realty
The Wilkas Group - Lenore & Alexander Wilkas
Real Estate Advisors | License ID: DRE 01343201 & 01355442





