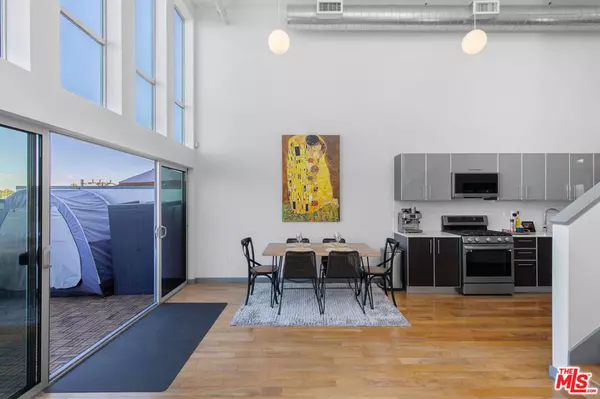$1,051,000
$1,049,000
0.2%For more information regarding the value of a property, please contact us for a free consultation.
4215 Glencoe AVE #402 Marina Del Rey, CA 90292
2 Beds
2 Baths
1,180 SqFt
Key Details
Sold Price $1,051,000
Property Type Condo
Sub Type Condominium
Listing Status Sold
Purchase Type For Sale
Square Footage 1,180 sqft
Price per Sqft $890
MLS Listing ID 24456875
Sold Date 01/02/25
Bedrooms 2
Full Baths 2
Condo Fees $581
HOA Fees $581/mo
HOA Y/N Yes
Year Built 2008
Lot Size 1.828 Acres
Property Description
Enjoy urban living in Marina Del Rey in this sleek and modern Lofts District Penthouse. Majestic skylight baths this contemporary, two-story, 2 bed/2 bath, fourth-floor penthouse, showcasing the city skyline. The main level hosts an en-suite bedroom with the open-walled lofted room upstairs currently serving as the en-suite primary. The 18' ceilings and floor to ceiling windows frame a huge balcony with a fireplace that is destined to be your favorite evening sanctuary. Laundry is conveniently located in-unit . Additional perks include two tandem parking spaces, central air and heat, and in-unit laundry. The strong amenity package include a full gym, Jacuzzi and dipping pool, spa, fire pit, BBQ for entertaining and an interior courtyard haven. Behind the security gate is ample guest parking, bike storage locker, storage containers and EV charging. Just minutes from the beach, MDR Boardwalk, Trader Joe's, Marina Marketplace, theaters, numerous restaurants, bike trails, entertainment and much more!
Location
State CA
County Los Angeles
Area C12 - Marina Del Rey
Zoning LACM(GM)
Interior
Interior Features Balcony, Cathedral Ceiling(s), Separate/Formal Dining Room, High Ceilings, Open Floorplan, Two Story Ceilings, Loft
Heating Central
Cooling Central Air
Flooring Wood
Furnishings Unfurnished
Fireplace Yes
Appliance Dishwasher, Disposal, Microwave, Dryer, Washer
Exterior
Parking Features Garage, Tandem
Garage Spaces 2.0
Garage Description 2.0
Pool Association
Community Features Gated
Amenities Available Fire Pit, Outdoor Cooking Area, Pool, Spa/Hot Tub, Water
View Y/N Yes
View City Lights
Total Parking Spaces 2
Private Pool No
Building
Faces East
Story 4
Entry Level Two
Level or Stories Two
New Construction No
Others
Pets Allowed Yes
HOA Fee Include Sewer
Senior Community No
Tax ID 4230032092
Security Features Security Gate,Gated Community
Special Listing Condition Standard
Pets Allowed Yes
Read Less
Want to know what your home might be worth? Contact us for a FREE valuation!

Our team is ready to help you sell your home for the highest possible price ASAP

Bought with Toni Patillo • eXp Realty of California Inc
The Wilkas Group - Lenore & Alexander Wilkas
Real Estate Advisors | License ID: 01343201 & 01355442




