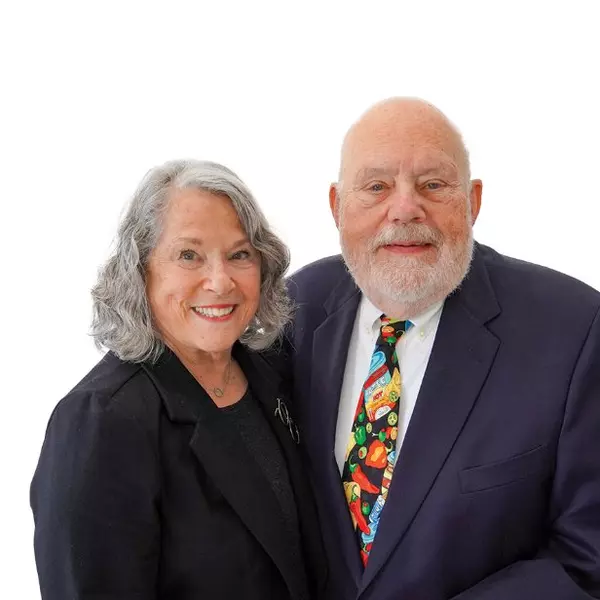$600,000
$625,000
4.0%For more information regarding the value of a property, please contact us for a free consultation.
28348 Tonner DR Highland, CA 92346
5 Beds
3 Baths
1,993 SqFt
Key Details
Sold Price $600,000
Property Type Single Family Home
Sub Type Single Family Residence
Listing Status Sold
Purchase Type For Sale
Square Footage 1,993 sqft
Price per Sqft $301
MLS Listing ID IV25005203
Sold Date 02/12/25
Bedrooms 5
Full Baths 2
Half Baths 1
HOA Y/N No
Year Built 1986
Lot Size 7,501 Sqft
Property Sub-Type Single Family Residence
Property Description
Welcome to Tonner Drive! This East Highland Home offers mountain views and a beautiful pool and spa. This two-story home has a functional floorplan with 3 bedrooms upstairs and 2 bedrooms downstairs. Downstairs also offers a den and convenient powder room. The master bedroom is located upstairs. Gorgeous entry into a formal living room with vaulted ceilings. Spacious dining room. The kitchen features a gas range, dishwasher, and breakfast bar and is open to the family room which offers a sliding glass door to backyard and a fireplace. The pool deck is lovely, and the pool is fenced from the main part of the backyard. Must see!
Location
State CA
County San Bernardino
Area 276 - Highland
Rooms
Main Level Bedrooms 2
Interior
Interior Features Breakfast Bar, Ceiling Fan(s), Cathedral Ceiling(s), Separate/Formal Dining Room, Bedroom on Main Level
Heating Central
Cooling Central Air
Flooring Carpet, Tile, Wood
Fireplaces Type Family Room
Fireplace Yes
Appliance Dishwasher, Gas Range
Laundry Laundry Closet
Exterior
Parking Features Direct Access, Door-Single, Driveway, Garage
Garage Spaces 2.0
Garage Description 2.0
Fence Wood
Pool Private
Community Features Sidewalks
View Y/N Yes
View Mountain(s)
Roof Type Composition
Porch Brick, Concrete, Open, Patio
Attached Garage Yes
Total Parking Spaces 2
Private Pool Yes
Building
Story 2
Entry Level Two
Sewer Public Sewer
Water Public
Level or Stories Two
New Construction No
Schools
School District Redlands Unified
Others
Senior Community No
Tax ID 1201201450000
Acceptable Financing Cash, Cash to New Loan, Conventional
Listing Terms Cash, Cash to New Loan, Conventional
Financing Cash
Special Listing Condition Standard
Read Less
Want to know what your home might be worth? Contact us for a FREE valuation!

Our team is ready to help you sell your home for the highest possible price ASAP

Bought with FRANK WILSON III • KELLER WILLIAMS REALTY
The Wilkas Group - Lenore & Alexander Wilkas
Real Estate Advisors | License ID: DRE 01343201 & 01355442





