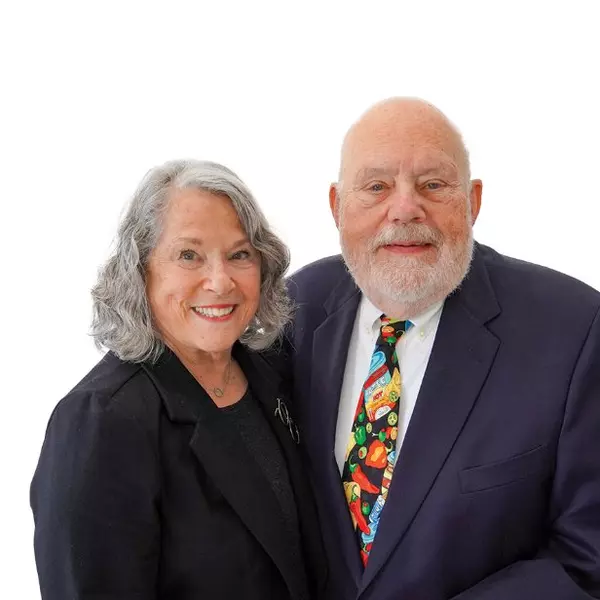$6,100,000
$620,000
883.9%For more information regarding the value of a property, please contact us for a free consultation.
21901 Lassen ST #94 Chatsworth, CA 91311
3 Beds
3 Baths
1,438 SqFt
Key Details
Sold Price $6,100,000
Property Type Townhouse
Sub Type Townhouse
Listing Status Sold
Purchase Type For Sale
Square Footage 1,438 sqft
Price per Sqft $4,242
MLS Listing ID SR25006264
Sold Date 02/21/25
Bedrooms 3
Full Baths 2
Half Baths 1
Condo Fees $550
Construction Status Turnkey
HOA Fees $550/mo
HOA Y/N Yes
Year Built 1976
Lot Size 3.878 Acres
Property Sub-Type Townhouse
Property Description
Welcome home to this 3-bedroom, 2.5-bathroom townhouse with updates throughout. As soon as you step inside, you will love the high ceilings and inviting open floor plan featuring newer flooring throughout, smoothed ceilings downstairs, dual-pane windows, and newer paint, creating a sleek and contemporary feel. The spacious living area with a cozy fireplace and tons of natural lighting, with access to a nice-sized patio for relaxing and grilling. Next you have the dining area with a wet bar leading you to the kitchen with plenty of storage and an eating nook; also on this level you have an updated half bathroom. Upstairs, you'll find three generously sized bedrooms, including a large primary suite with a walk-in closet and an en-suite bathroom with a newer-designed shower for your private retreat. Newer flooring and dual-pane windows upstairs as well. Enjoy the convenience of your own attached 2-car garage with direct access to the home, where you will also find your laundry area. Nestled in a well-maintained community, this home offers access to amenities such as a sparkling pool, spa and clubhouse. The HOA includes water, trash, cable TV (the Platinum package), and Spectrum high-speed internet. All this can be yours, situated in a prime Chatsworth location; you're just moments from parks, schools, shopping, the 118 FWY, and dining. This move-in-ready home is waiting for you!
Location
State CA
County Los Angeles
Area Cht - Chatsworth
Zoning LAR3
Interior
Interior Features Wet Bar, Breakfast Area, Separate/Formal Dining Room, High Ceilings, Recessed Lighting, All Bedrooms Up, Primary Suite, Walk-In Closet(s)
Heating Central
Cooling Central Air
Flooring Laminate
Fireplaces Type Family Room
Fireplace Yes
Laundry In Garage
Exterior
Parking Features Garage, Guest
Garage Spaces 2.0
Garage Description 2.0
Pool Association
Community Features Street Lights, Sidewalks, Valley
Utilities Available See Remarks
Amenities Available Clubhouse, Pool, Spa/Hot Tub, Trash, Cable TV, Water
View Y/N No
View None
Porch Patio
Attached Garage Yes
Total Parking Spaces 2
Private Pool No
Building
Story 3
Entry Level Three Or More
Sewer Public Sewer
Water Public
Level or Stories Three Or More
New Construction No
Construction Status Turnkey
Schools
School District Los Angeles Unified
Others
HOA Name Chatsworth Country Homes
HOA Fee Include Sewer
Senior Community No
Tax ID 2747023140
Acceptable Financing Cash, Conventional
Listing Terms Cash, Conventional
Financing VA
Special Listing Condition Standard
Read Less
Want to know what your home might be worth? Contact us for a FREE valuation!

Our team is ready to help you sell your home for the highest possible price ASAP

Bought with Stephanie Dimakides • Coldwell Banker Realty
The Wilkas Group - Lenore & Alexander Wilkas
Real Estate Advisors | License ID: DRE 01343201 & 01355442





